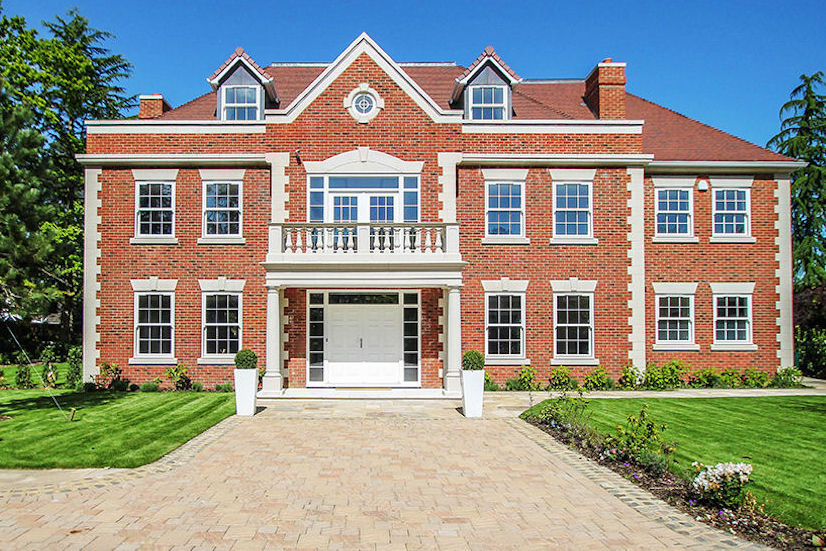Customer Surveys
Solar Quoting Tool
{{ thankYouPage.title }}
{{ thankYouPage.description }}
{{ thankYouPage.order_title }}
{{ getOrder.orderId }}
Two columns
Vertical
Horizontal
Solar Quoter
Summary
Name
Total
{{ field.label }}
{{ field.converted }}
{{ field.label }}
{{ field.converted }}
{{ field.extraView }}
{{ field.option_unit }}
{{ option.label }}
{{ option.converted }}
Total
{{ item.data.converted }}
"{{getWooProductName}}" has been added to your cart


